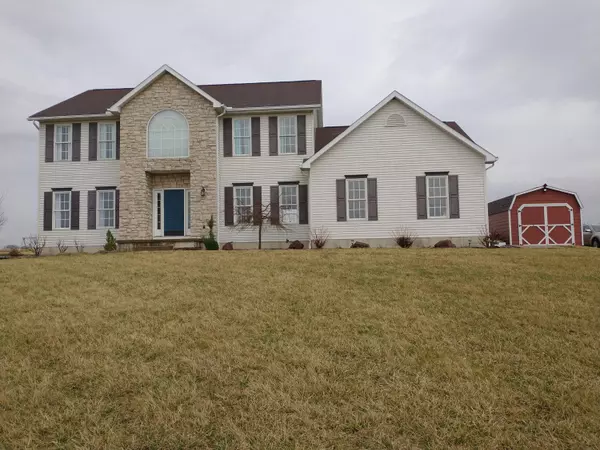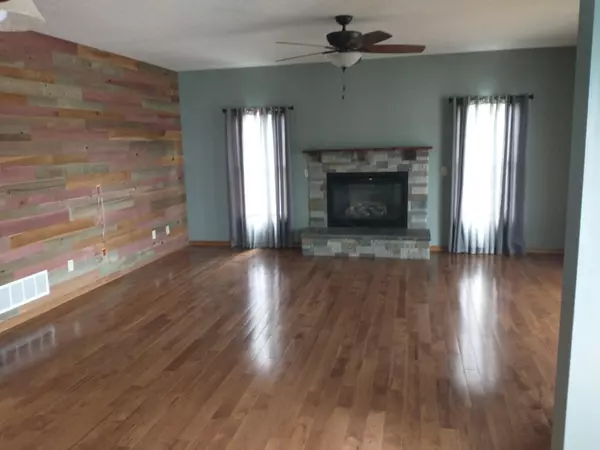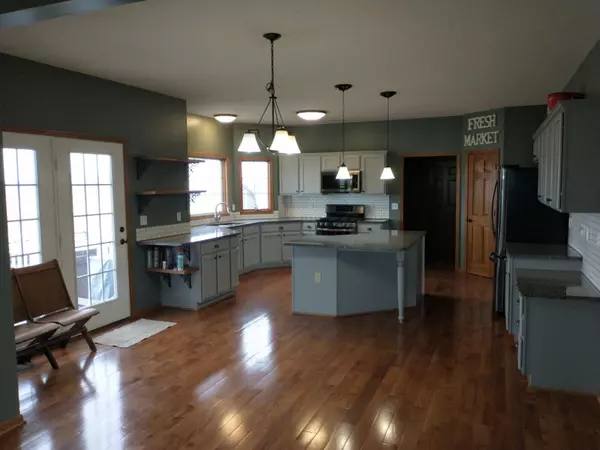For more information regarding the value of a property, please contact us for a free consultation.
2594 Hillman Ford Road Morral, OH 43337
Want to know what your home might be worth? Contact us for a FREE valuation!

Our team is ready to help you sell your home for the highest possible price ASAP
Key Details
Sold Price $345,000
Property Type Single Family Home
Sub Type Single Family Freestanding
Listing Status Sold
Purchase Type For Sale
Square Footage 2,404 sqft
Price per Sqft $143
MLS Listing ID 222010755
Sold Date 05/31/22
Style 2 Story
Bedrooms 3
Full Baths 2
HOA Y/N No
Originating Board Columbus and Central Ohio Regional MLS
Year Built 2003
Annual Tax Amount $3,511
Lot Size 2.000 Acres
Lot Dimensions 2.0
Property Description
This country home on 2 acres is less than 1 mile from Ridgedale schools. Custom built by Schumacher Homes in 2003 and updated in 2016. The home is a two story, 2,404 sq. ft., 3 BR, 2.5 Bath with a full unfinished basement. It has an open concept living, dining and kitchen area with granite countertops, a large island and black stainless LG appliances added in 2016. The majority of the main floor has hickory floors, it has a large sun room with skylights, a carpeted den/office on the main floor, a formal dining room, two story foyer, laundry and half bath. Three large carpeted bedrooms are on the second floor, the master on suite has his and her vanities, his and her closets, whirlpool tub and a separate shower. A second full bathroom is on the second floor as well.
Location
State OH
County Marion
Area 2.0
Direction Take OH-423 S and Kenton-Galion Rd W to Hillman-Ford Rd in Marion Township 7 min (5.2 mi) Turn right onto OH-231 S 0.2 mi Turn left onto OH-423 S 3.1 mi Turn right onto Kenton-Galion Rd W 1.4 mi Turn left onto Hillman-Ford Rd Destination will be on the left
Rooms
Basement Full
Dining Room No
Interior
Interior Features Whirlpool/Tub, Dishwasher, Electric Dryer Hookup, Electric Water Heater, Gas Range, Hot Tub, Humidifier, Microwave, Refrigerator
Heating Forced Air
Cooling Central
Equipment Yes
Exterior
Exterior Feature Deck, Hot Tub, Storage Shed, Waste Tr/Sys, Well
Parking Features Attached Garage
Garage Spaces 2.0
Garage Description 2.0
Total Parking Spaces 2
Garage Yes
Building
Lot Description Sloped Lot
Architectural Style 2 Story
Schools
High Schools Ridgedale Lsd 5104 Mar Co.
Others
Tax ID 19-0040006.809
Acceptable Financing Other, Conventional
Listing Terms Other, Conventional
Read Less



